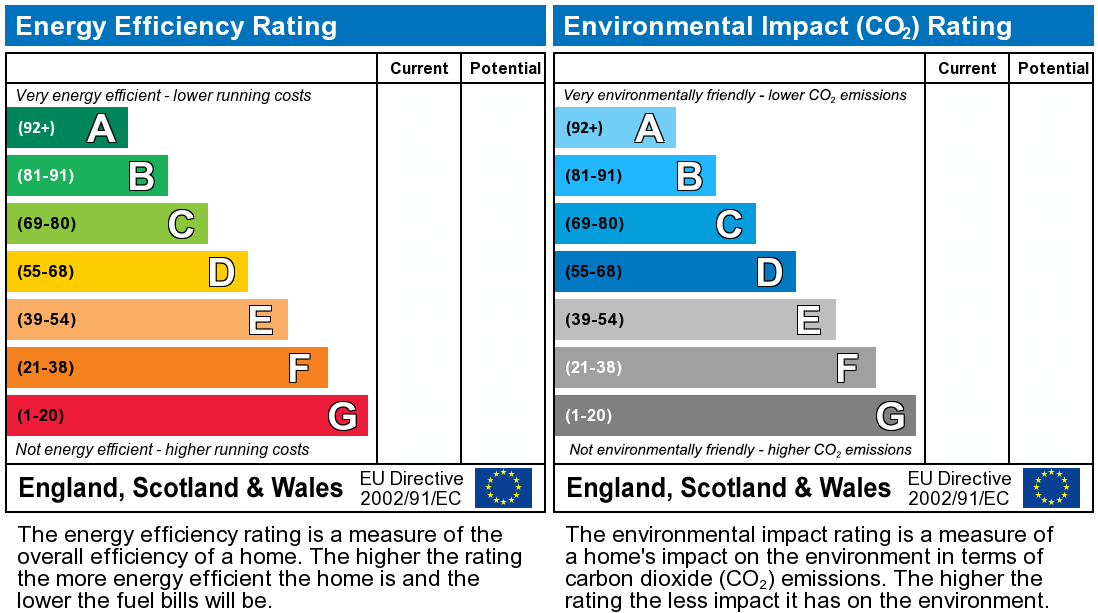Spacious and stylish 3 bedroom family sized home
Recently re-furbished to a very high standard throughout
3 sizeable bedrooms and 2 reception rooms
Stylish and spacious kitchen + separate utility room
Modern decor and fitting throughout
New roof, re-wired, re-plumbed in last 3 years
Enclosed rear garden and patio area
Located within a short walk of city centre
Excellent local amenities and M4 commuter links
NOT TO BE MISSED
Freehold
*RECENTLY FULLY RE-FURBISHED AND VERY SPACIOUS 3 BEDROOM + 2 RECEPTION ROOM FAMILY SIZED HOME IN BANESWELL* Edwards and Co Cardiff are delighted to offer for sale this beautifully presented and modernised family sized home. The property has undergone a very recent re-furbishment including a new roof, re-wire, re-plumb, boiler, kitchen and bathroom. Enviably located close to City centre and all local amenities and M4 links.
Entrance
Pedestrian access to composite glazed front door, giving access to entrance hallway.
Entrance Hallway
Papered and painted ceiling, 2 single light pendants, feature coving, decorative archway to staircase, painted walls, central heating controls, electric consumer box and meter, radiator, laminate floor, staircase to first floor, under stairs storage area, panelled doors to front and rear reception rooms.
Front Reception Room (11' 2" Max x 14' 3" Max or 3.41m Max x 4.35m Max)
Papered ceiling, single light pendant, feature coving, painted walls, uPVC double glazed window to front, radiator, laminate floor, cupboard housing gas meter, paved hearth.
Rear Reception Room (11' 3" Max x 11' 8" Max or 3.44m Max x 3.55m Max)
Papered ceiling, single light pendant, coving, painted walls, uPVC double glazed window to rear, radiator, laminate floor.
Kitchen/breakfast room (10' 2" x 8' 4" or 3.10m x 2.55m)
Painted ceiling, smoke alarm, chrome down lighters, painted walls, uPVC double glazed window to rear, extractor fan, range of wall, base and drawer units in grey with chrome T-bar handles, roll top work surfaces, tiled up stands, inset stainless steel sink with chrome mixer tap, built in Lamona electric hob with electric oven beneath and stainless steel extractor above, space for washing machine and other white goods, ceramic tiled floor, radiator, opening to utility room.
Utility Room (5' 6" x 8' 10" or 1.68m x 2.68m)
Painted ceiling, chrome down lighters, painted walls, uPVC double glazed window to rear, uPVC double glazed back door, painted walls, radiator, Potterton combi central heating boiler, wall mounted cabinet with T-bar handles, work top beneath, ceramic tiled floor.
First Floor Landing
Painted ceiling, single light pendant, loft access, smoke detector, painted walls, panelled doors to all first floor rooms.
Bedroom 2 (11' 3.43" Max x 10' 5.2" Max or 3.44m Max x 3.18m Max)
Painted ceiling, single light pendant, painted walls, uPVC double glazed window to front, radiator, carpet.
Bedroom 3 (11' 4" x 6' 9" or 3.45m x 2.06m)
Painted ceiling, single light pendant, coving, painted walls, uPVC double glazed window to front, radiator, carpet.
Family Bathroom (10' 2" x 8' 3" or 3.09m x 2.51m)
Painted ceiling, chrome down lighters, painted walls, uPVC double glazed window in obscure glass to rear, extractor fan, three piece white suite comprising P-shaped bath with chrome mixer tap and shower attachment and marble effect cladding to walls, low level wc, pedestal wash hand basin with chrome mixer tap, radiator, ceramic tiled floor.
Rear Garden
Paved patio, wooden fence panels, raised borders with climbing plants, steps up to paved pathway, lawn, outside cold water tap.
Agents Opinion
This truly is a fabulous example of a traditional and very spacious City centre home that benefits from having a very recent 'back to brick' renovation with over £40,000 having been spent by the current owners. The property offers enviably sized accommodation over 2 floors together with private and enclosed rear garden and patio terrace. NOT TO BE MISSED.
Edwards and Co Directors have an interest in this property.
Disclaimer
These property details are provided by the seller and not independently verified by Edwards and Co. Edwards and Co recommend that buyers should seek their own legal and survey advice. Descriptions, measurements and images are for guidance only. Marketing prices are appraisals, not formal valuations. Edwards and Co accepts no liability for inaccuracies or related decisions.
Bedroom 1 (11' 5.79" Max x 11' 8.55" Max or 3.50m Max x 3.57m Max)
Painted ceiling, single light pendant, uPVC double glazed window to rear, painted walls, radiator, carpet.
Anti Money Laundering
MONEY LAUNDERING REGULATIONS: All intending purchasers will be asked to produce identification documentation during the purchasing process and we would ask for your co-operation in order that there will be no delay in agreeing the sale. Edwards and Co are fully compliant with all Anti Money Laundering Regulations as laid out by the UK Government.
Council Tax Band : C

Below is a breakdown of how the total amount of LTT was calculated
IMPORTANT NOTICE
Descriptions of the property are subjective and are used in good faith as an opinion and NOT as a statement of fact. Please make further specific enquires to ensure that our descriptions are likely to match any expectations you may have of the property. We have not tested any services, systems or appliances at this property. We strongly recommend that all the information we provide be verified by you on inspection, and by your Surveyor and Conveyancer.