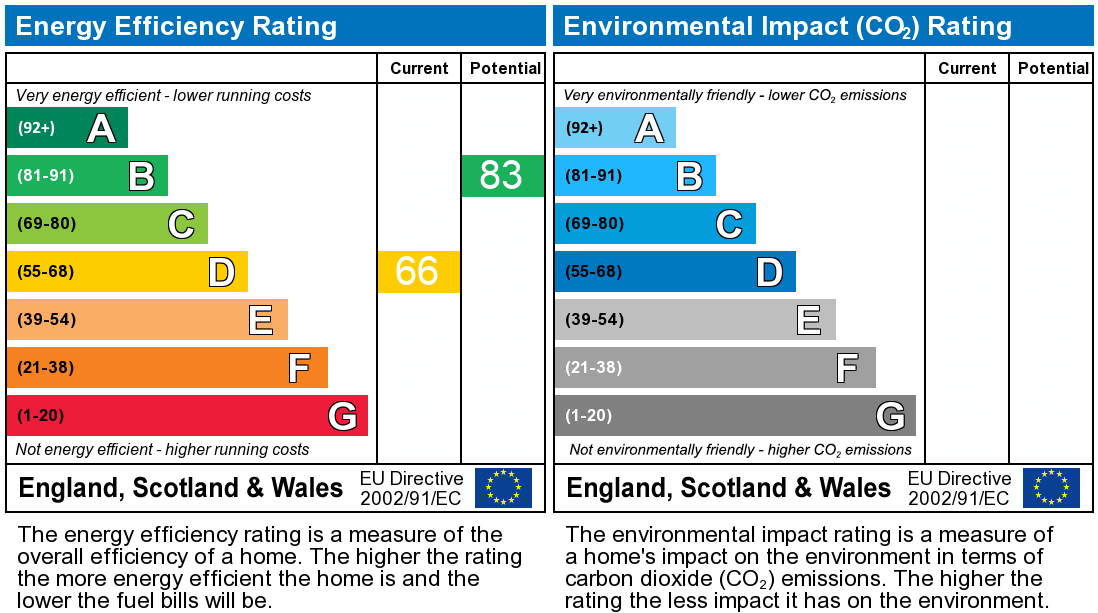Four bedroom detached Freehold bungalow in Rhiwbina
Principal reception room with garden views
Generous size south-east facing rear garden
Four generous sized bedrooms with en-suite to bed 1
Modern kitchen with plenty of storage
Detached garage and ample driveway parking
Very well presented throughout
Enviably located close to all local amenities
Rhiwbeina PS, Whitchurch HS and Ysgol Y Wern catchments
NOT TO BE MISSED
Freehold
*SUPERB AND SPACIOUS 4 BEDROOM DETACHED BUNGALOW IN RHIWBINA* Edwards and Co are delighted to bring to the market this well presented four bedroom detached bungalow. The property offers generous living accommodation including four bedrooms, a large reception room with patio doors opening onto the rear garden, kitchen and a bathroom. The property benefits from a large well presented rear garden and a low maintenance front garden/additional parking area. The property also has a detached garage. MUST BE VIEWED TO BE FULLY APPRECIATED.
Driveway & Front Garden
Ample tarmacadam driveway parking extending alongside the property toward the rear gate and towards the garage. The front garden is laid to Cotswold Stone inlay and can provide additional off road parking if required.
Front & Entrance
PVC entrance door providing access to entrance hallway.
Entrance Hallway
PVC door to front, two single light pendants, radiator, doors to all rooms.
Bedroom 1
PVC bay window to front aspect, radiator single light pendant, wood block flooring, built-in wardrobes.
En Suite to Bedroom 1
PVC window with obscure glass to side aspect, single light pendant, extractor fan, wash hand basin, WC
Bedroom 2
PVC window to side aspect, radiator, single light, pendant, carpet flooring
Bedroom 3
PVC window to side aspect, radiator, single light pendant, built-in storage, carpet flooring
Dining Room/Bedroom 4
PVC bay window to front aspect, two wooden framed windows with decorative glass to side aspect, radiator, single light pendant, wood block flooring, feature fireplace.
Bathroom
PVC window with obscure glass to side aspect, single light pendant, radiator, shower unit, part tiled walls, vinyl flooring, wash hand basin inset to vanity unit, WC inset to vanity unit.
Kitchen
PVC door to rear, PVC window to rear aspect, single light pendant, radiator, a range of base and wall mounted units with contrasting square edge countertops, space for white goods, integrated fridge freezer, storage cupboard housing boiler.
Principal Reception Room
PVC doors to rear, PVC windows to rear aspect, single light pendant, radiator, log burner.
Principal Reception Room Second Angle
Rear Garden
Pebbled area, lawned area, mature shrubs and bushes, fence to boundary
Additional Picture
Garage
Detached pre-fabricated garage with up and over garage door located at the end of the lengthy driveway toward the rear of the garden
Agents Opinion
This really is a spacious, very versatile and attractively priced property for the area. The bungalow is ripe for extending upwards and outwards if so desired subject to the necessary planning permissions and regulations. The property must be viewed to be fully appreciated.
Council Tax Band : F

Below is a breakdown of how the total amount of LTT was calculated
IMPORTANT NOTICE
Descriptions of the property are subjective and are used in good faith as an opinion and NOT as a statement of fact. Please make further specific enquires to ensure that our descriptions are likely to match any expectations you may have of the property. We have not tested any services, systems or appliances at this property. We strongly recommend that all the information we provide be verified by you on inspection, and by your Surveyor and Conveyancer.