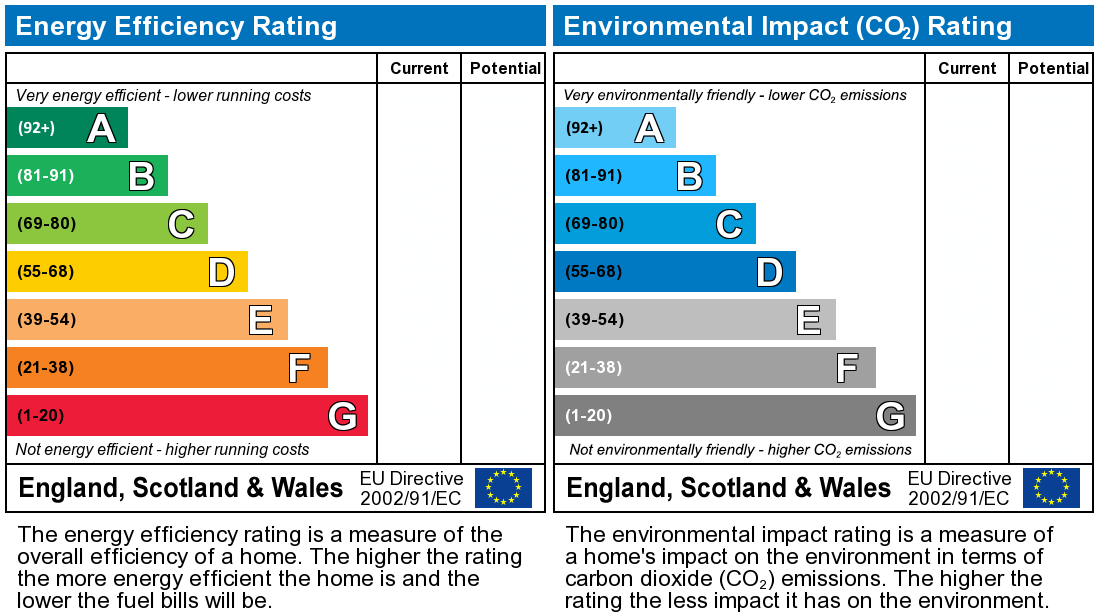Spacious and enviably located 2 double bedroom apartment
Sizeable kitchen/breakfast room
Excellent size lounge/dining room
2 very well-proportioned double bedrooms
Modern bathroom
Private and enclosed rear garden
Residents parking area
Approximately 59 years remaining on current lease tbc
Ideal down-sizer. Speak to us re. lease extension/mortgage o
NOT TO BE MISSED
Leasehold
*Spacious and ideally located 2 double bedroom first floor apartment in Rhiwbina* Edwards and Co are delighted to offer for sale this attractively positioned property off Heol y Felin. The property offers sizeable 'single storey' accommodation together with parking and private rear garden. Located close to all local amenities and adjacent parkland, this property must be viewed to be fully appreciated.
Communal Entrance
This property features a charming entrance area with a covered porch. The entrance is accessible through double glass doors, providing an inviting entry point. The surrounding walls are constructed from brick, creating a durable and low-maintenance exterior. To the left of the entrance is an allocated garden area for the apartment.
Communal Entrance Hall
This entrance hallway features a spacious and practical layout with brick walls, enhancing durability and aesthetic appeal. Natural light enters through the glazed entrance door, leading to the outdoor area. The floor is finished in a durable material, providing easy maintenance. A flight of stairs leads up to the first floor landing.
Storage Cupboard
A handy private storage cupboard positioned on the first floor landing area.
Entrance Hallway
This corridor features a light, neutral colour scheme, enhancing the sense of space and brightness. The flooring consists of a combination of carpet and laminate, providing a practical and comfortable surface. The area is well-lit, with an overhead light fixture adding to the illumination. Doors along the corridor lead to various rooms, indicating a functional layout.
Bathroom
The modern bathroom features a light and airy design, characterised by tiled walls and a window that allows natural light to fill the space. The room includes a combined bath and shower area, with a stylish curved design. The flooring is finished in a neutral tone, enhancing the overall brightness of the room. A clean and functional layout provides ample space for movement and utility.
Kitchen/breakfast room
This kitchen features a practical layout with a blend of modern design and ample workspace. It offers an efficient arrangement for cooking and meal preparation, complemented by a generous amount of cabinetry for storage. The room benefits from natural light and has a warm colour palette with wooden flooring, creating an inviting atmosphere. There is ample space for a breakfasting table and free-standing fridge freezer if desired.
Lounge/Dining Room
The very spacious spacious living room features large windows, allowing for ample natural light. The room has a neutral colour scheme, creating a warm and inviting atmosphere. The layout provides flexibility for various seating arrangements, perfect for relaxation or entertaining. The flooring is carpeted, contributing to a comfortable environment.
Bedroom 1
This spacious double bedroom offers ample natural light with a generous window that enhances the overall brightness of the room. The walls are neutrally decorated, providing a versatile background for various interior styles. The layout allows for comfortable movement and potential for reconfiguration if desired. The room also features a built in wardrobe to one wall.
Bedroom 2
Bedroom 2 is another generously proportioned double bedroom and offers a sleeping area with a spacious layout and ample natural light. The walls are painted in a soft colour, creating a bright and inviting atmosphere. The room features a large window, allowing for plenty of daylight. The flooring is carpeted, adding a comfortable touch to the space. In-built single wardrobe.
Rear Garden
Private and enclosed rear garden with rear access from the parking area. The neighbouring property's garden has access along one side closest to the rear.
Parking Area
Sizeable communal parking area to the side and rear of the property with one allocated space and visitor parking.
Lease / Charges
We are informed that there are approximately 67 years remaining on the current lease and a minimal ground rent payment annually. Both these figures will need confirmation prior to sale completion.
Agents Opinion
This really is a particularly spacious property and ideally located close to the park, bus stop and only a short walk to the Village centres of both Rhiwbina and LLanishen Fach. Although only a relatively short lease remains, this can be extended in due course via negotiation with the Ground Landlord. Mortgages may also be available and we would suggest you take independent specialist advice regarding this. Must be viewed to be fully appreciated.
Disclaimer
These property details are provided by the seller and not independently verified by Edwards and Co. Edwards and Co recommend that buyers should seek their own legal and survey advice. Descriptions, measurements and images are for guidance only. Marketing prices are appraisals, not formal valuations. Edwards and Co accepts no liability for inaccuracies or related decisions.
Anti Money Laundering
MONEY LAUNDERING REGULATIONS: All intending purchasers will be asked to produce identification documentation during the purchasing process and we would ask for your co-operation in order that there will be no delay in agreeing the sale. Edwards and Co are fully compliant with all Anti Money Laundering Regulations as laid out by the UK Government.
Council Tax Band : D
Lease Length : 67 years

Below is a breakdown of how the total amount of LTT was calculated
IMPORTANT NOTICE
Descriptions of the property are subjective and are used in good faith as an opinion and NOT as a statement of fact. Please make further specific enquires to ensure that our descriptions are likely to match any expectations you may have of the property. We have not tested any services, systems or appliances at this property. We strongly recommend that all the information we provide be verified by you on inspection, and by your Surveyor and Conveyancer.